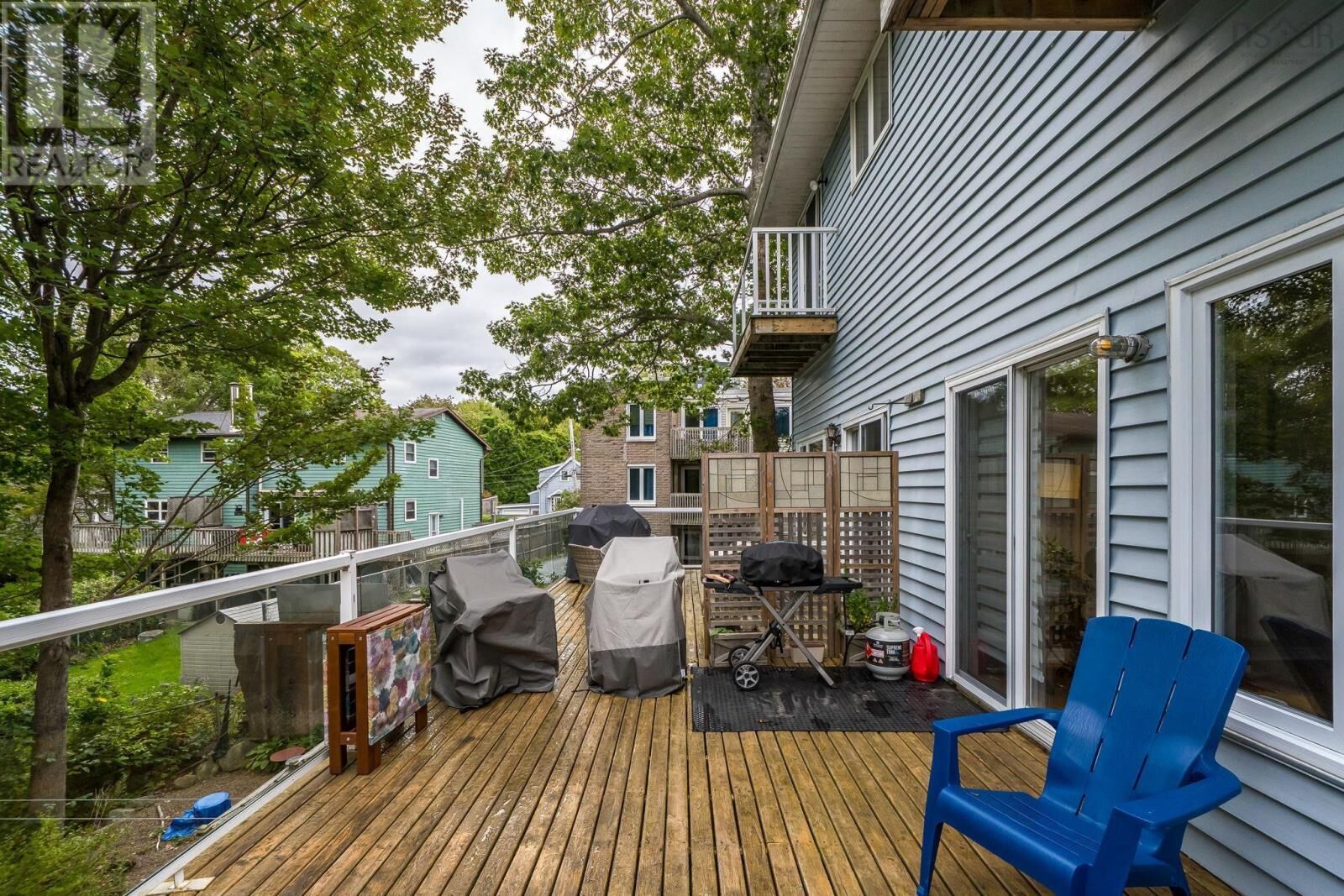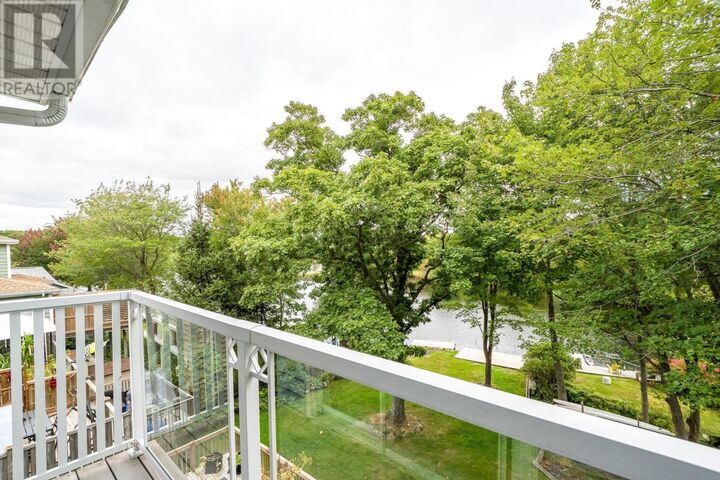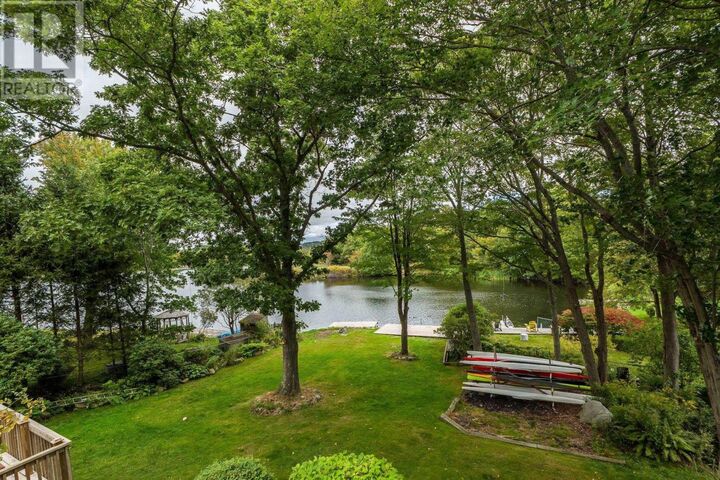


17 Lakeview Point Road Dartmouth, NS B2Y 3H3
202524417
2,740 SQFT
Single-Family Home
1986
Halifax Regional Municipality
Listed By
CREA
Last checked Oct 24 2025 at 10:45 PM EDT
- Full Bathrooms: 2
- Partial Bathroom: 1
- Washer
- Dryer - Electric
- Refrigerator
- Dishwasher
- Central Vacuum
- Range - Electric
- Balcony
- Sloping
- Foundation: Poured Concrete
- Finished
- Full
- Walk Out
- Laminate
- Hardwood
- Carpeted
- Vinyl
- Sewer: Municipal Sewage System
- Paved Yard
- 3
- 2,369 sqft



Description