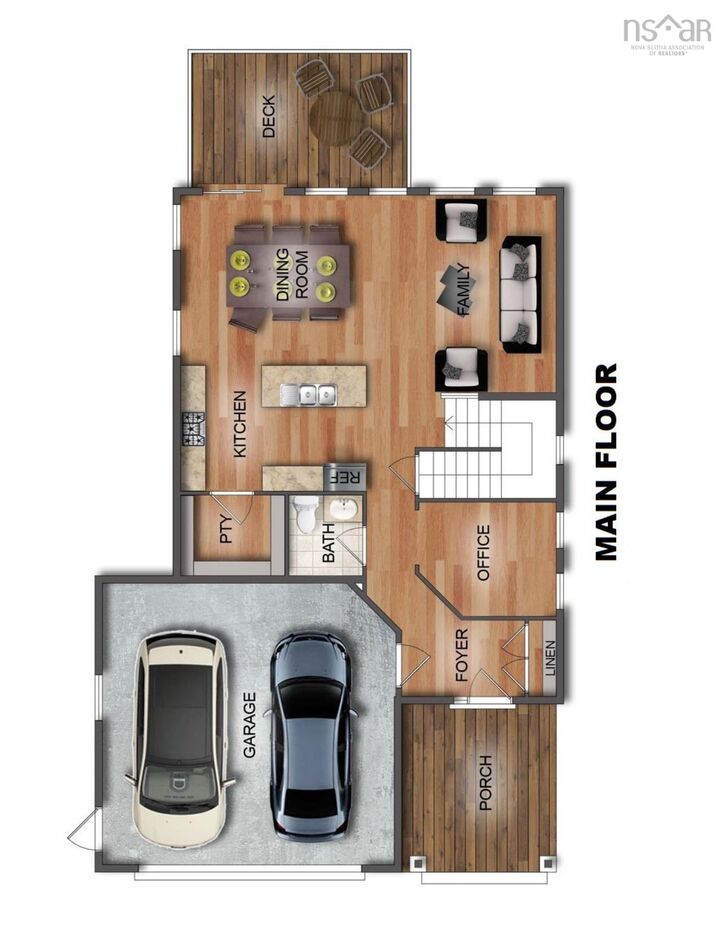


400 Everwood Avenue Hammonds Plains, NS B3Z 0J6
202525078
1.88 acres
Single-Family Home
2 Storey
No
Halifax Regional Municipality
Listed By
NOVA SCOTIA - IDX
Dernière vérification Oct 12 2025 à 9:01 PM EDT
- Salles de bains: 3
- 21-B
- Not Landscaped
- Wooded/Treed
- Foundation: Poured Concrete
- Baseboard
- Heat Pump -Ductless
- Laminate
- Hardwood
- Tile
- Vinyl
- Toit: Asphalt Shingle
- Utilities: Electricity, Telephone, Cable, High Speed Internet
- Sewer: Septic, Drilled Well
- Fuel: Electric
- Elementary School: Hammonds Plains Consolidated Ele
- Middle School: Madeline Symonds Middle School
- High School: Charles P Allen High School
- Double
- Built-In
- Heated
- Wired
- Wired.
- Spaces : 0
- Gravel
- 2
- 2,846 pi. ca.


Description